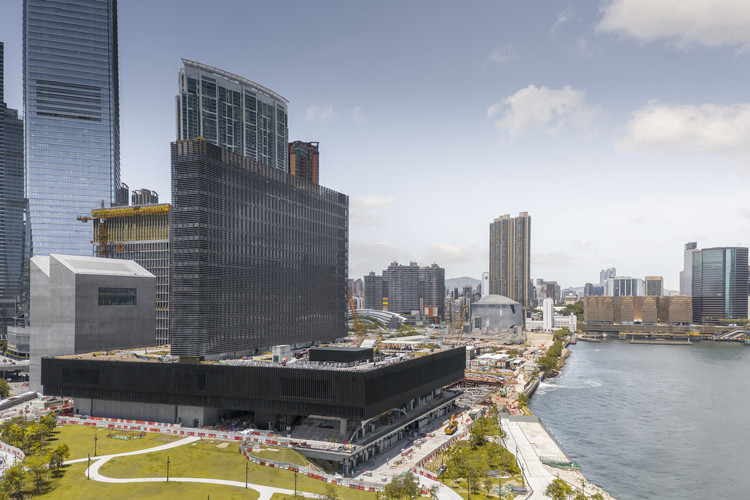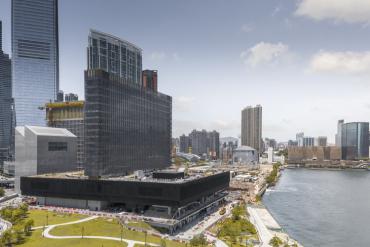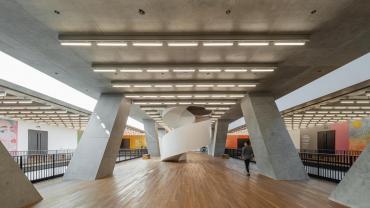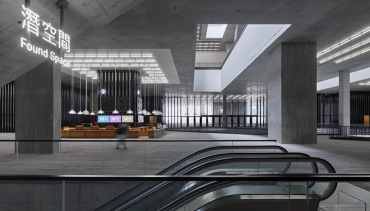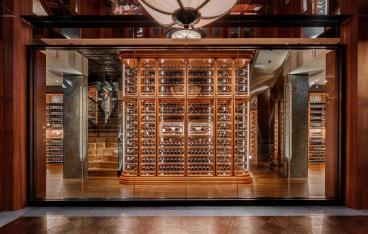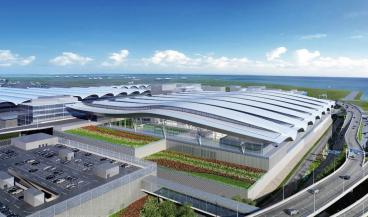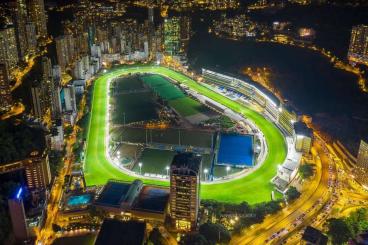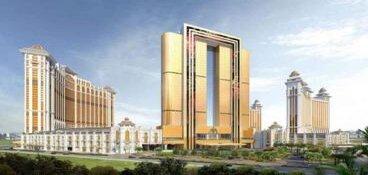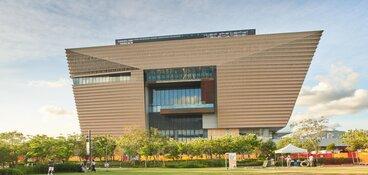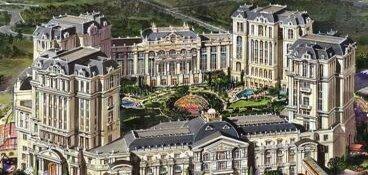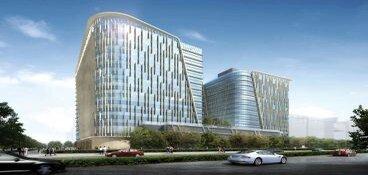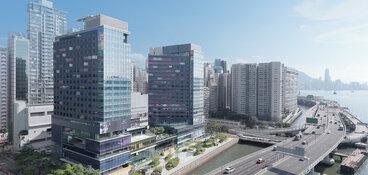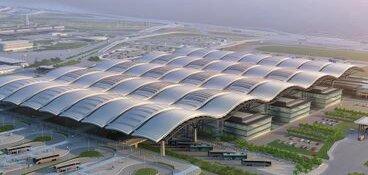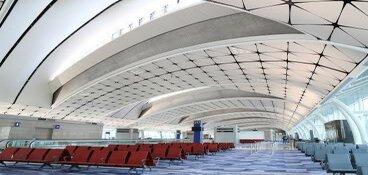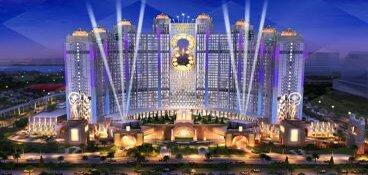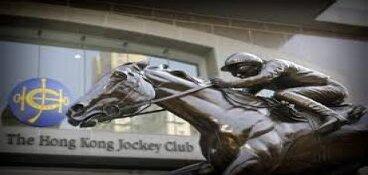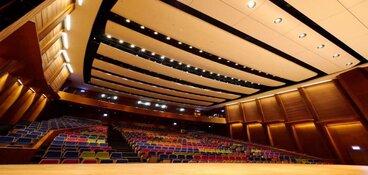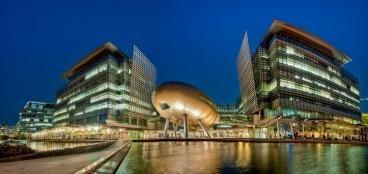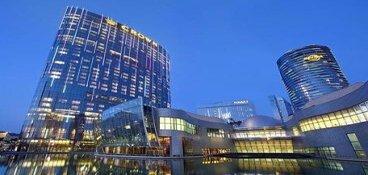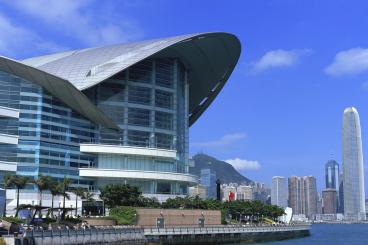M+ Museum
Completion Year: 2020
Gross Area of the Entire Development: 65,000 sq. m
Hong Kong/ PRC
The M+ building is one of the largest museums of modern and contemporary visual culture in the world.
The building is designed by Herzog & de Meuron in partnership with TFP Farrells and Arups. The building is composed of a podium and a slender tower. The expansive podium cantilevers above ground and includes 17,000 square metres of exhibition space across thirty-three galleries, three cinemas, a mediatheque, a learning hub, and a roof garden that faces Victoria Harbour. The tower houses the museum’s research centre, offices, restaurants, and a members’ lounge on the eleventh floor.
- Lighting control in this project was designed to enable museum staff to set light levels on some individual works of art.
- The system involves different kind of luminaires with different dimming requirement. All the lighting control system equipment connected through Philips Dynalite’s serial bus communications protocol, DyNet.

